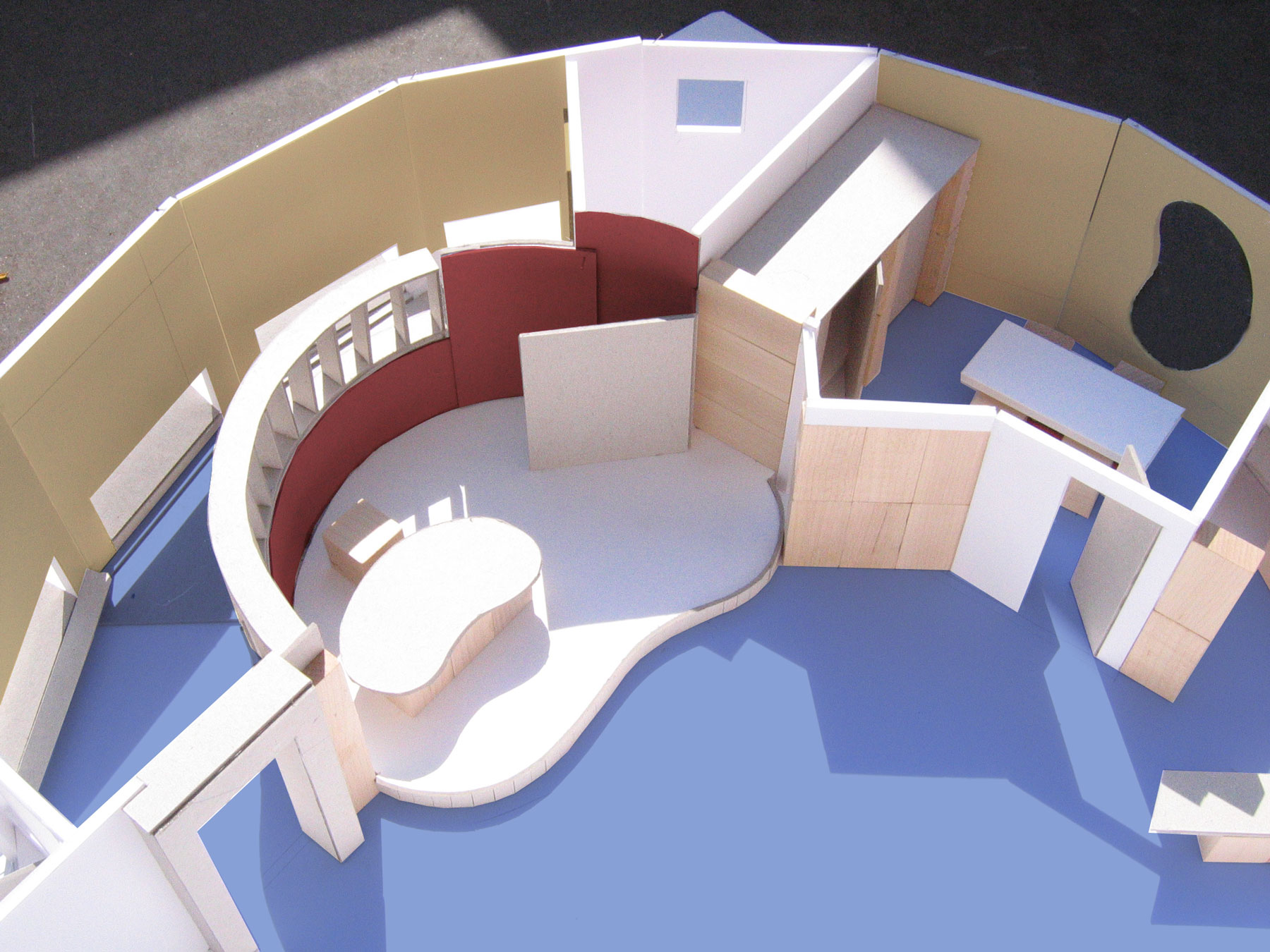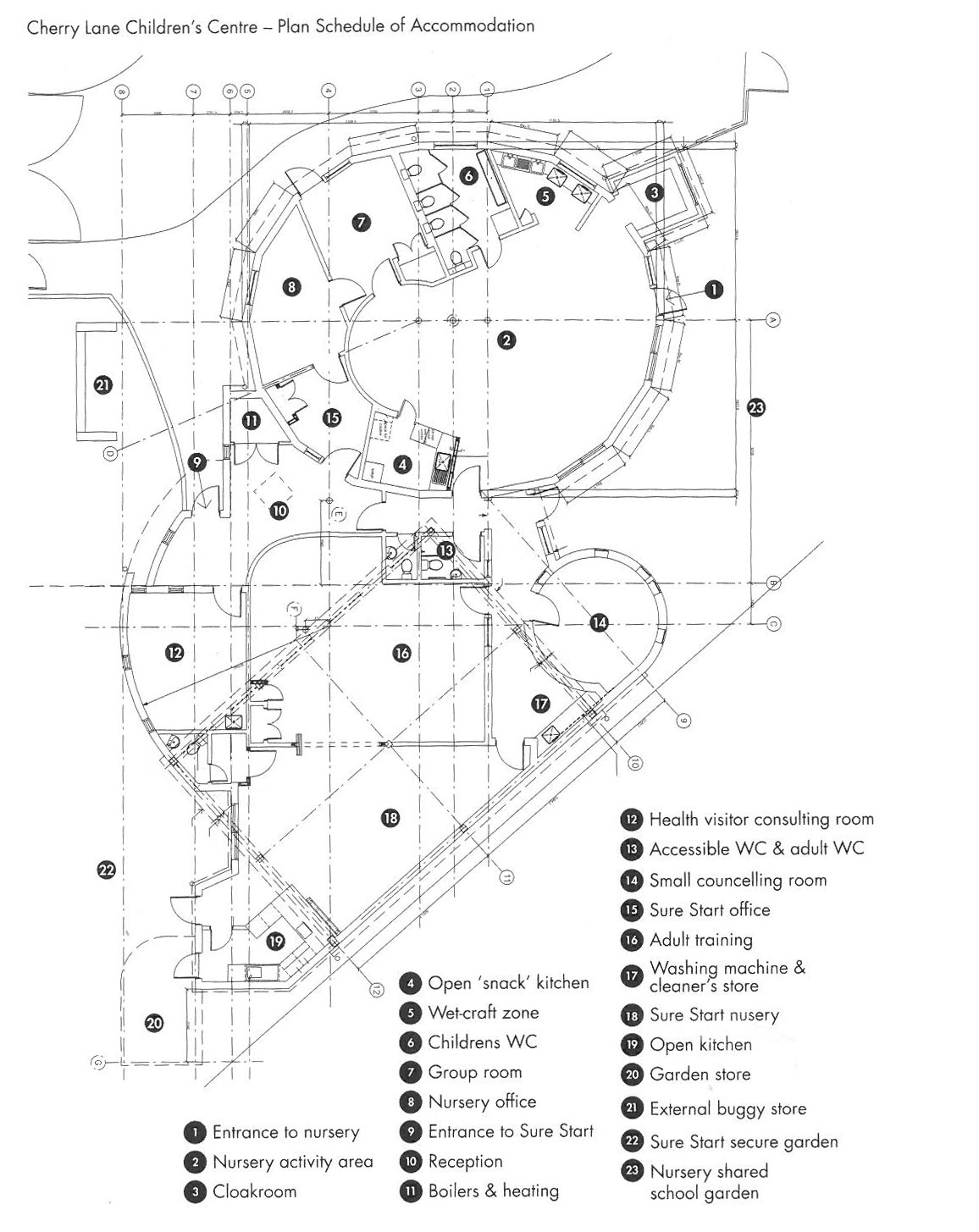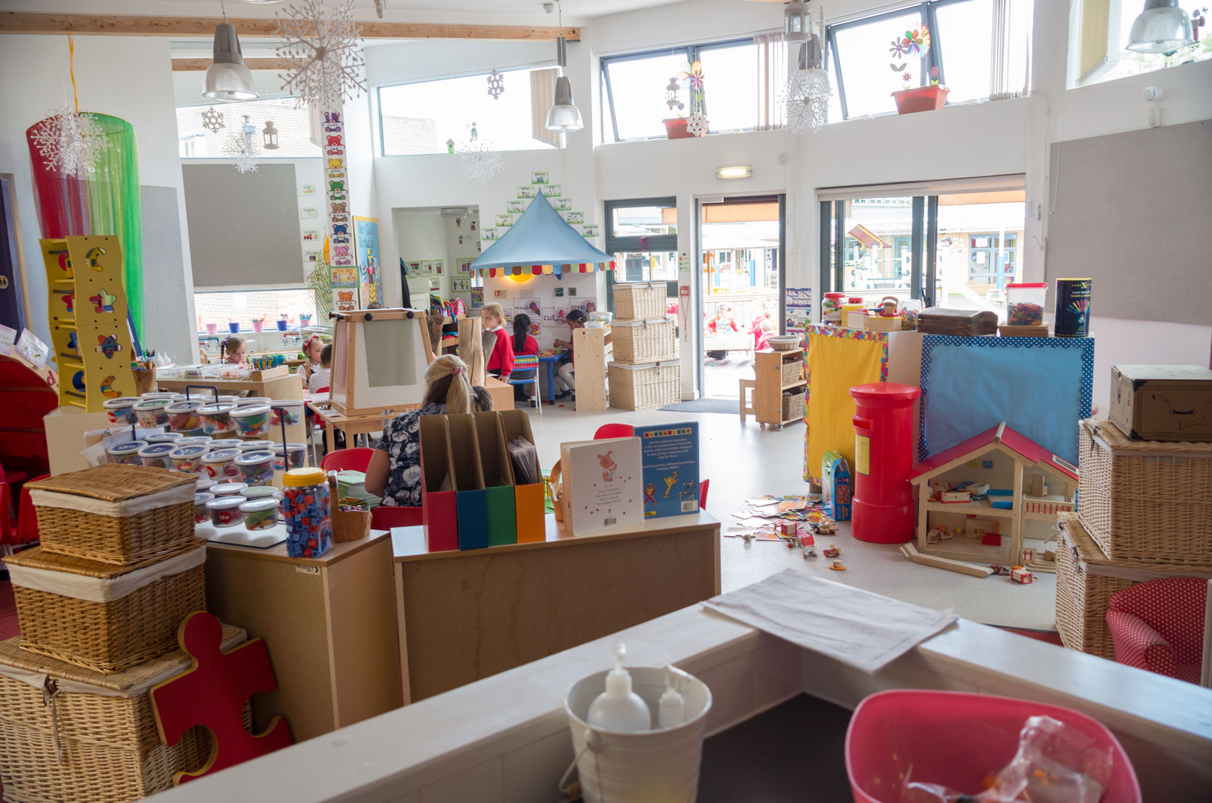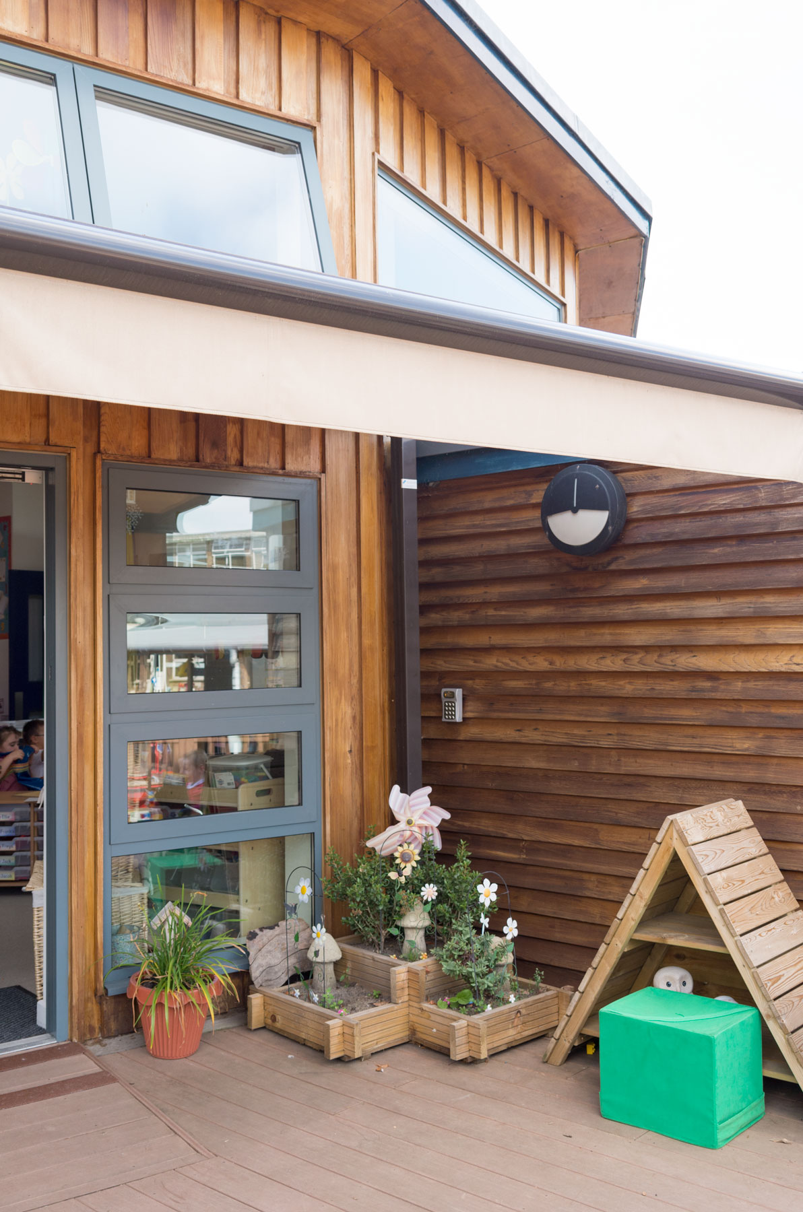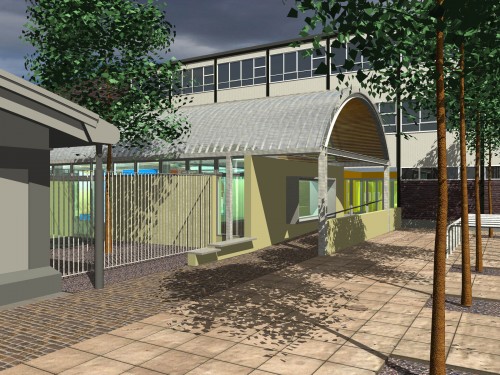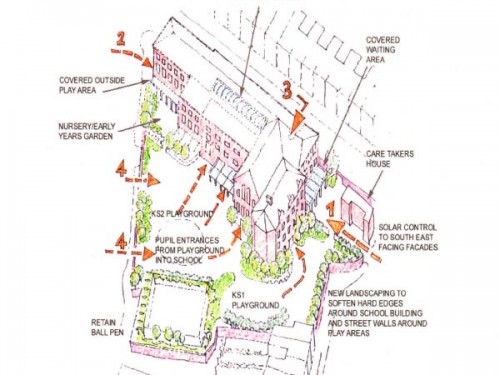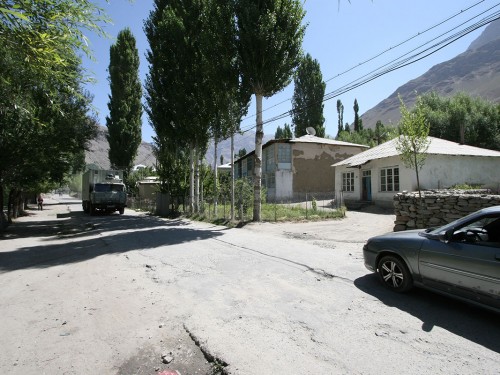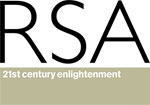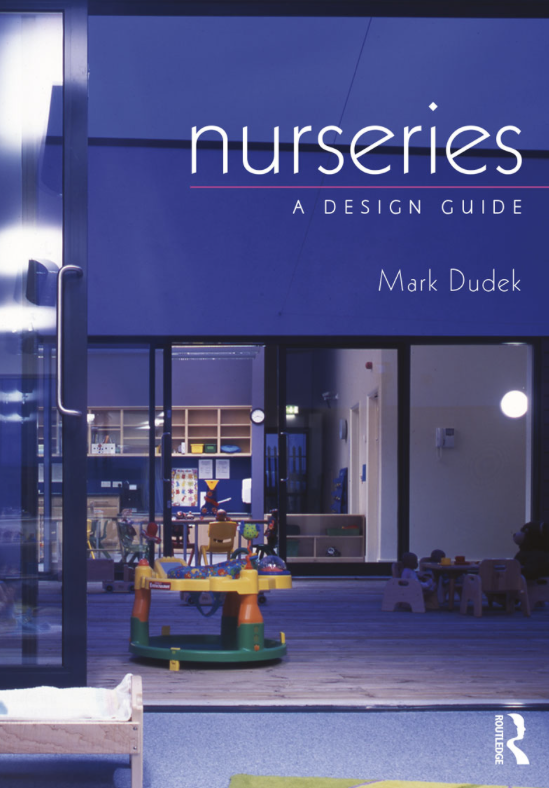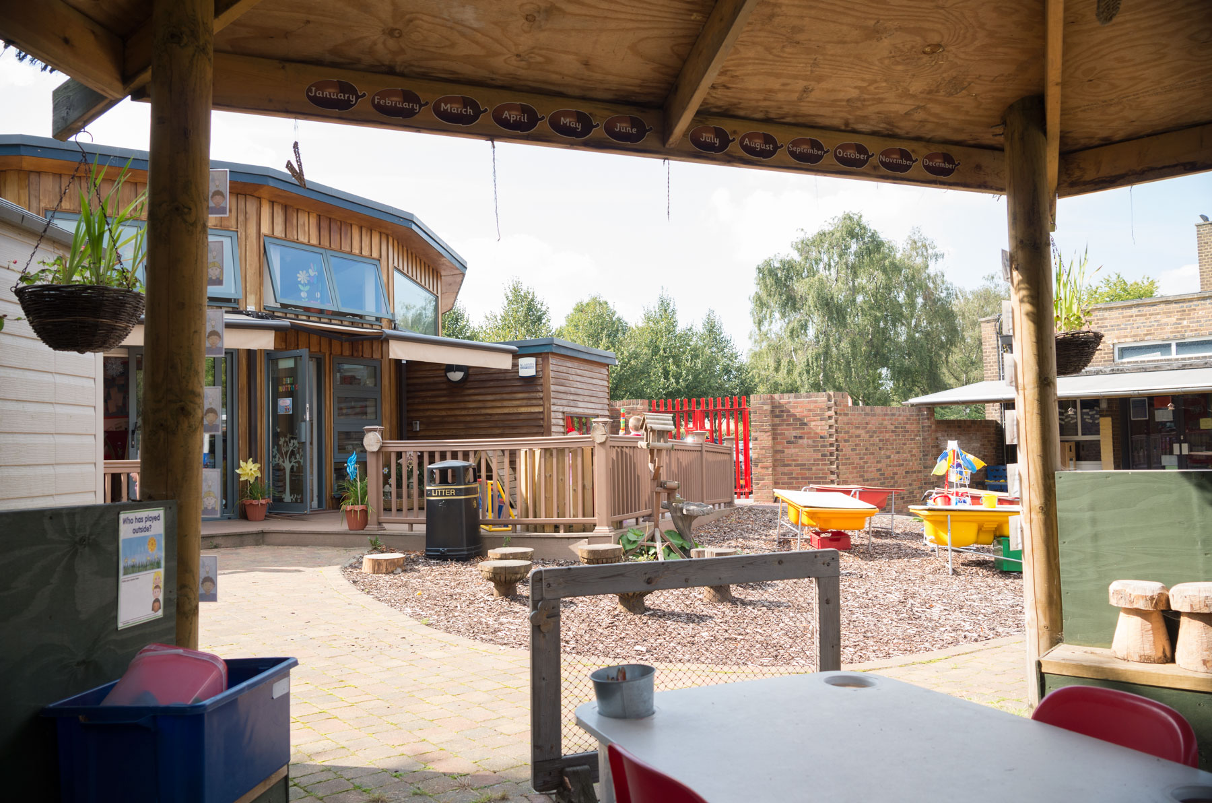
Connected to the Surestart Centre, this is very much the link between younger children aged 0-3 years and the reception class for ‘rising 4s’, which is across the playground in the main school (a refurbishment project also designed by MDA). The distinctive shape provides a fluid, open, play space which is shaped for constant transformation by both staff and children. It is also intended to be accessible to the safe internal play garden, with wide doors which open onto a raised deck, to provide a level threshold between the inside and the outside world. Each segment of the faceted curve which faces onto the garden has a retractable canopy to provide shade and shelter, it seems like the petals of a flower opening in the sun.
The nursery caters for 120 children aged 4-5 years. It has an open kitchen, a cloakroom, a children’s WC together with a quiet room, and two staff offices.
Note: the plan shows the whole scheme.
Client
Cherry Lane School, Hillingdon, London.
Value
£420,000 (as part of the Surestart)
